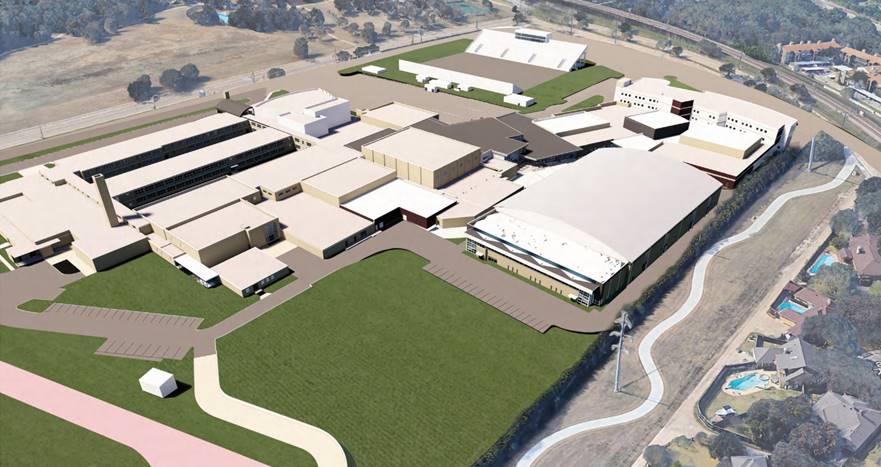This past week our club held its monthly Thursday night meeting at the Lake Highlands High School Library. The club received an update on the LHHS expansion project from HKS Architects representative Wayne Reynaud. The featured part of the project is the Hub which will connect the formally termed “freshman building” with the rest of the campus. The Hub will replace the two current lunch commons into one space while providing much needed connectivity to two of the main buildings on campus. In addition to a place to eat, the Hub will be a gathering area with unique indoor landscaping to provide atmosphere for the students as well as a pre-event gathering area for gym activities. The other parts of the project include conversion of the Wildcat Den into an art gallery surrounded by new classroom space for the program, a relocated fire lane for the campus, new library, upgraded career and tech classrooms and new courtyards. Also, the ISD is updating its facility to provide a required storm shelter in space that will also house a weight room facility, the wrestling program and storage among other things. The project is 50% complete, on schedule and ready for a projected increase of 300 students to 3000 total over the next decade. You can learn more about the project on the HKS Architects webpage. In other club business club members were reminder to get their tickets for the Benefit Concert and Auction to be held on March 28. President Lewis also shared that 16 former club presidents met to discuss club status and current/future opportunities.
LHHS Construction Update

